Greenview East - Apartment Living in Baton Rouge, LA
About
Office Hours
Monday through Friday: 8:00 AM to 5:00 PM. Saturday: 10:00 AM to 2:00 PM.
Lassiez le bon temps rouler! Let the good times roll here at Greenview East. We thrive on making living easy. Move into one of our spacious townhomes or luxury one-bedroom apartments. Each apartment is designed with you in mind, created with open space and relaxing features. The best is that Southern Living at Greenview is the best. Each unit has a dishwasher, refrigerator, stove, and pantry. What more can you ask for? Here's more, amazing floorplans range from 667sq ft. - 1,118 sq ft. Residents won't have to worry about laundry, as the property provides (2) laundry sites with 24-hour access. That means decorating will be easy! During those relaxing days, walk around the property with your furry friend or drive to the NEW Rouses up the street.
As a bonus, you will find numerous restaurants, shopping centers, and southern entertainment. I told you there was more! We offer a balcony and patio scenery. If work is overwhelming, rest in our community clubhouse or gym. Our clubhouse contains a study lab upstairs and a full workout gym downstairs. Remember, we are pet-friendly, so take advantage of bringing them along.
I believe you have made the right choice, so come and take the next step and take a tour of the property. We welcome everyone here at Greenview East! So, look no further. We have everything to make living easy. Our agents are available 8 am- 5 pm Monday- Friday for your convenience! We are here to serve you. Come and Look and Lease with Greenview!
Floor Plans
1 Bedroom Floor Plan
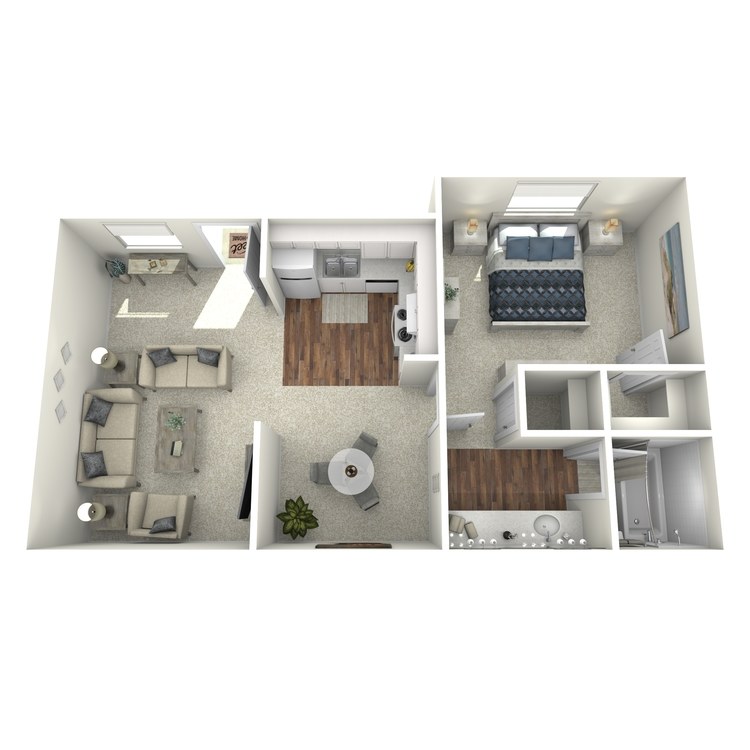
1 Bed 1 Bath
Details
- Beds: 1 Bedroom
- Baths: 1
- Square Feet: 667
- Rent: $749-$769
- Deposit: $300
Floor Plan Amenities
- All-electric Kitchen
- Balcony or Patio
- Cable Ready
- Carpeted Floors
- Ceiling Fans
- Central Air and Heating
- Disability Access
- Dishwasher
- Hardwood Floors
- Pantry
- Refrigerator
- Spacious Closets
- Washer and Dryer Connections
* In Select Apartment Homes
2 Bedroom Floor Plan
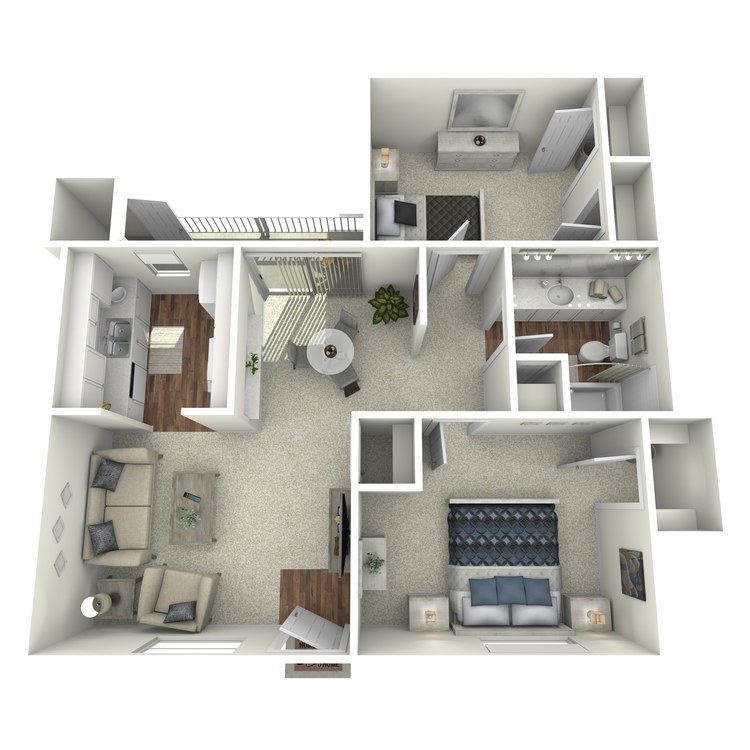
2 Bed 1 Bath
Details
- Beds: 2 Bedrooms
- Baths: 1
- Square Feet: 770
- Rent: $699-$875
- Deposit: $300
Floor Plan Amenities
- All-electric Kitchen
- Balcony or Patio
- Cable Ready
- Carpeted Floors
- Ceiling Fans
- Central Air and Heating
- Disability Access
- Dishwasher
- Hardwood Floors
- Pantry
- Refrigerator
- Spacious Closets
- Washer and Dryer Connections
* In Select Apartment Homes

2 Bed 2 Bath
Details
- Beds: 2 Bedrooms
- Baths: 2
- Square Feet: 940
- Rent: $879
- Deposit: $300
Floor Plan Amenities
- All-electric Kitchen
- Balcony or Patio
- Cable Ready
- Carpeted Floors
- Ceiling Fans
- Central Air and Heating
- Disability Access
- Dishwasher
- Hardwood Floors
- Pantry
- Refrigerator
- Spacious Closets
- Washer and Dryer Connections
* In Select Apartment Homes

2 Bed 1.5 Bath
Details
- Beds: 2 Bedrooms
- Baths: 1.5
- Square Feet: 1093
- Rent: $899-$1049
- Deposit: $300
Floor Plan Amenities
- All-electric Kitchen
- Balcony or Patio
- Cable Ready
- Carpeted Floors
- Ceiling Fans
- Central Air and Heating
- Disability Access
- Dishwasher
- Hardwood Floors
- Pantry
- Refrigerator
- Spacious Closets
- Washer and Dryer Connections
* In Select Apartment Homes
3 Bedroom Floor Plan

3 Bed 2 Bath
Details
- Beds: 3 Bedrooms
- Baths: 2
- Square Feet: 1180
- Rent: $979-$1150
- Deposit: $300
Floor Plan Amenities
- All-electric Kitchen
- Balcony or Patio
- Cable Ready
- Carpeted Floors
- Ceiling Fans
- Central Air and Heating
- Disability Access
- Dishwasher
- Hardwood Floors
- Pantry
- Refrigerator
- Spacious Closets
- Washer and Dryer Connections
* In Select Apartment Homes
Floor Plan Photos
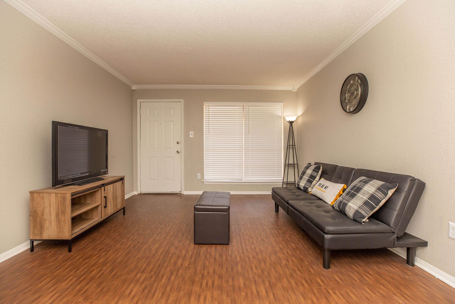
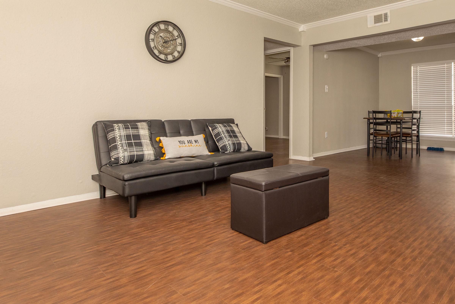
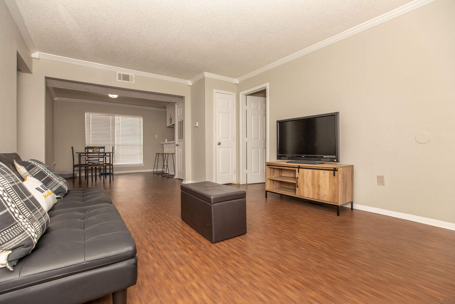
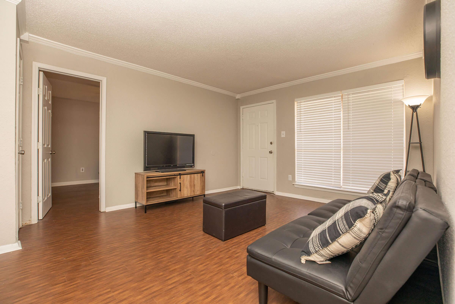
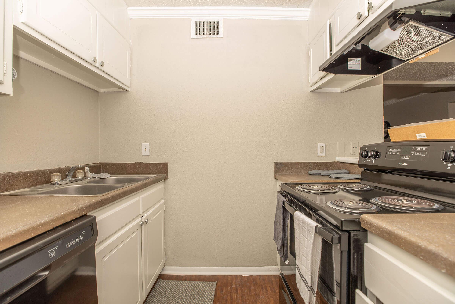
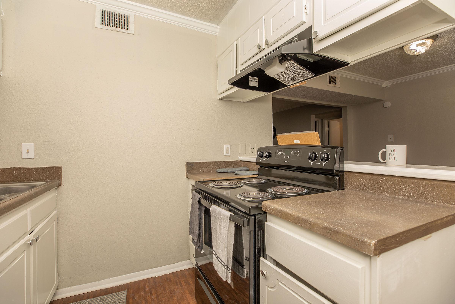
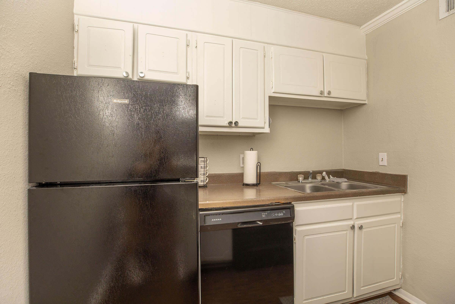
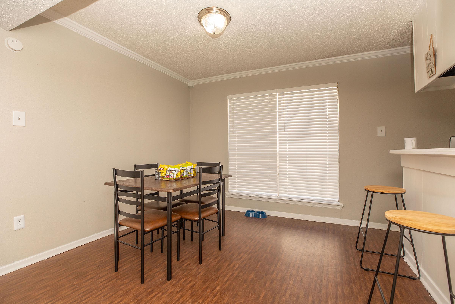
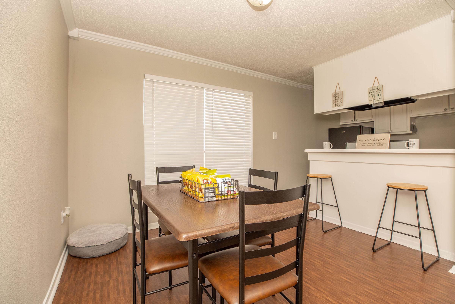
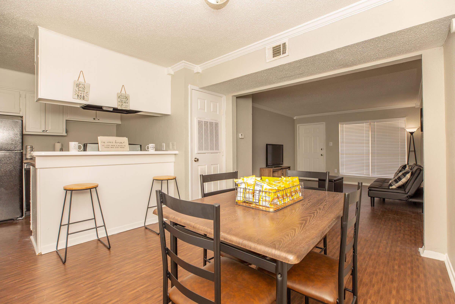
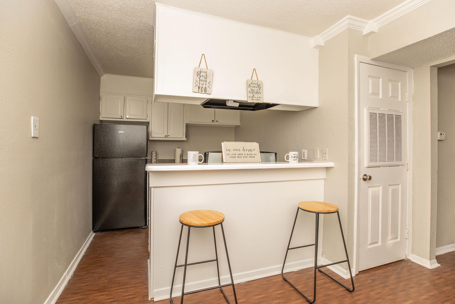
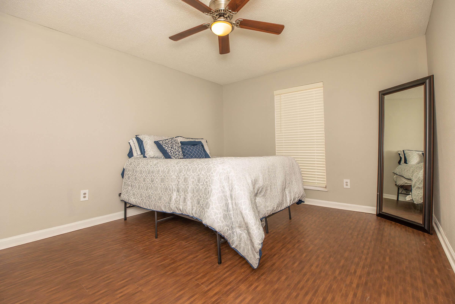
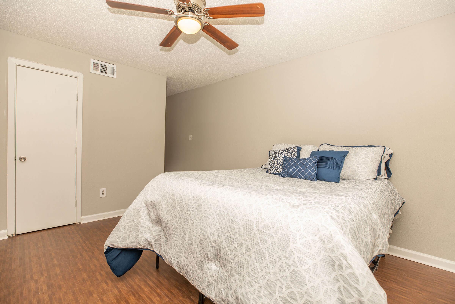
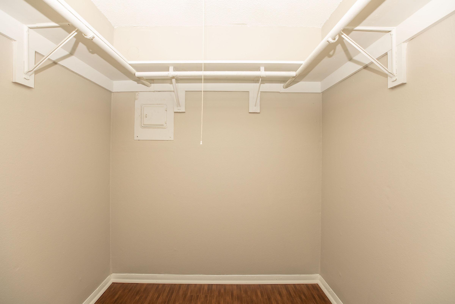
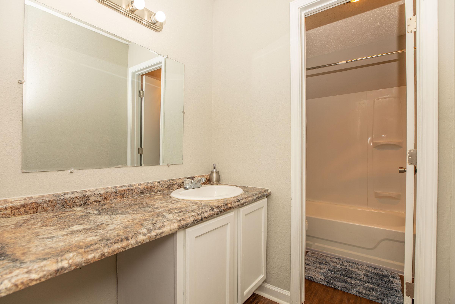
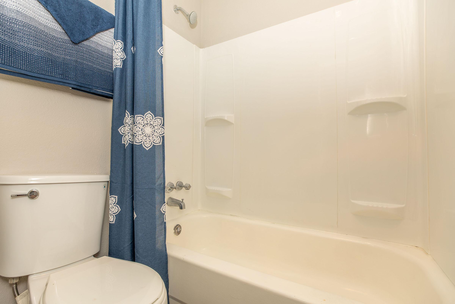
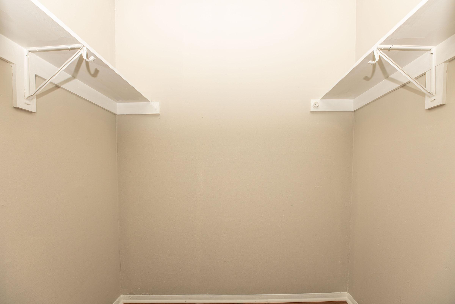
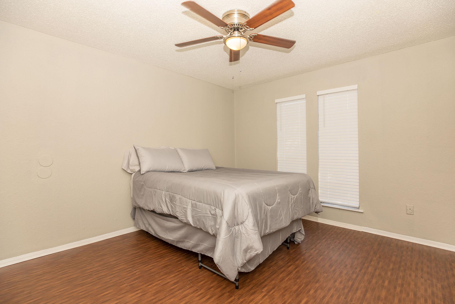
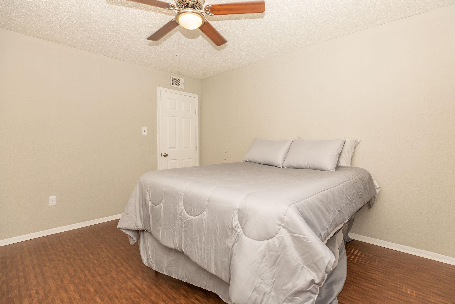
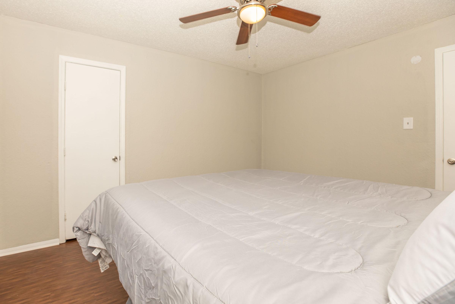
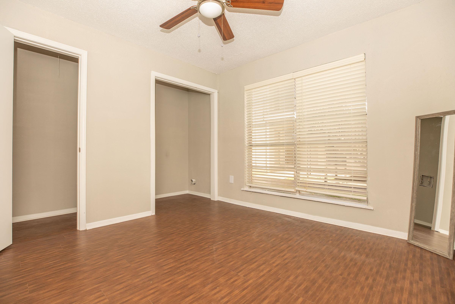
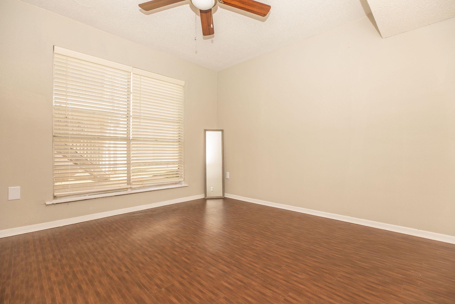
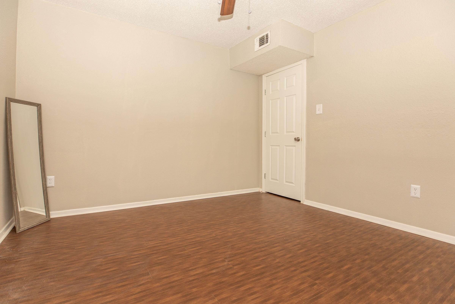
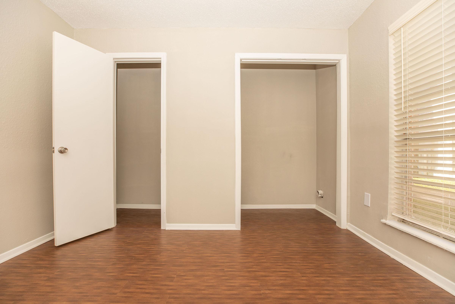
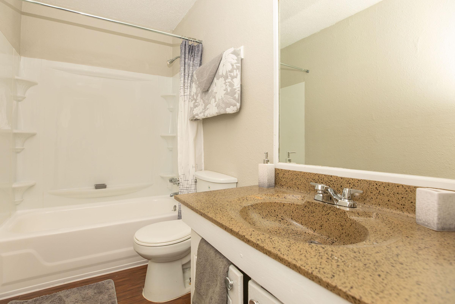
Show Unit Location
Select a floor plan or bedroom count to view those units on the overhead view on the site map. If you need assistance finding a unit in a specific location please call us at 225-250-5768 TTY: 711.
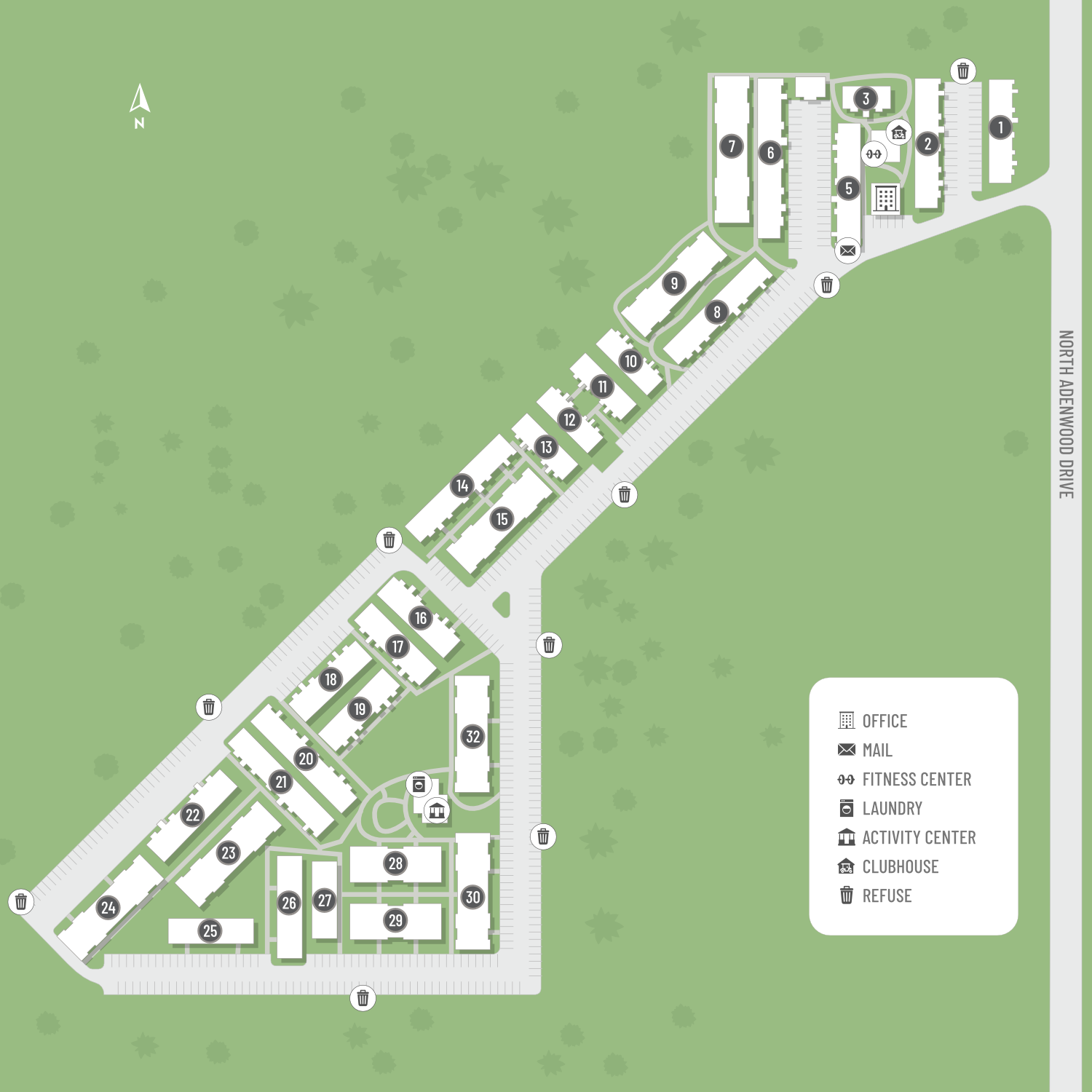
Unit:
- 1 Bed, 1 Bath
- Availability:Now
- Rent:$749
- Square Feet:667
- Floor Plan:1 Bed 1 Bath
Unit:
- 2 Bed, 2 Bath
- Availability:Now
- Rent:$879
- Square Feet:940
- Floor Plan:2 Bed 2 Bath
Unit:
- 2 Bed, 2 Bath
- Availability:Now
- Rent:$879
- Square Feet:940
- Floor Plan:2 Bed 2 Bath
Unit:
- 2 Bed, 2 Bath
- Availability:Now
- Rent:$879
- Square Feet:940
- Floor Plan:2 Bed 2 Bath
Unit:
- 3 Bed, 2 Bath
- Availability:Now
- Rent:$979
- Square Feet:1180
- Floor Plan:3 Bed 2 Bath
Unit:
- 3 Bed, 2 Bath
- Availability:Now
- Rent:$979
- Square Feet:1180
- Floor Plan:3 Bed 2 Bath
Unit:
- 3 Bed, 2 Bath
- Availability:Now
- Rent:$999
- Square Feet:1180
- Floor Plan:3 Bed 2 Bath
Amenities
Explore what your community has to offer
Community Amenities
- Access to Public Transportation
- Beautiful Landscaping
- Clubhouse
- Easy Access to Freeways
- Easy Access to Shopping
- Guest Parking
- Laundry Facilities
- On-site Maintenance
- Professional On-site Management
- Public Parks Nearby
- Resident Social Events
Apartment Features
- All-electric Kitchen
- Balcony or Patio
- Cable Ready
- Carpeted Floors
- Ceiling Fans
- Central Air and Heating
- Disability Access
- Dishwasher
- Hardwood Floors
- Pantry
- Refrigerator
- Spacious Closets
- Washer and Dryer Connections*
* In Select Apartment Homes
Pet Policy
Pets Welcome Upon Approval. Breed restrictions apply. Limit of 2 pets per home. Maximum adult weight is 35 pounds. Non-refundable pet fee is $350 per pet. Monthly pet rent of $25 will be charged per pet.
Photos
Community


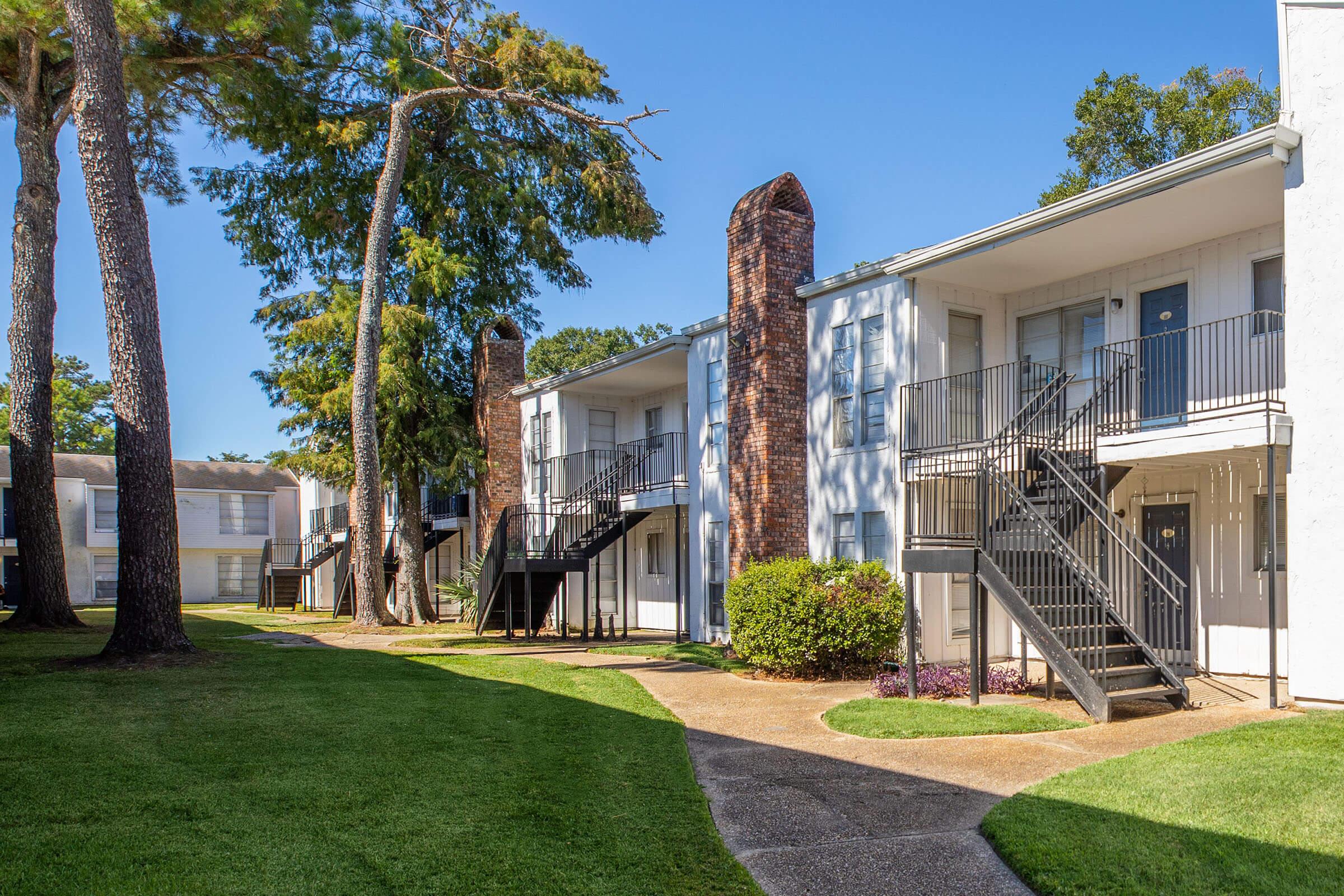









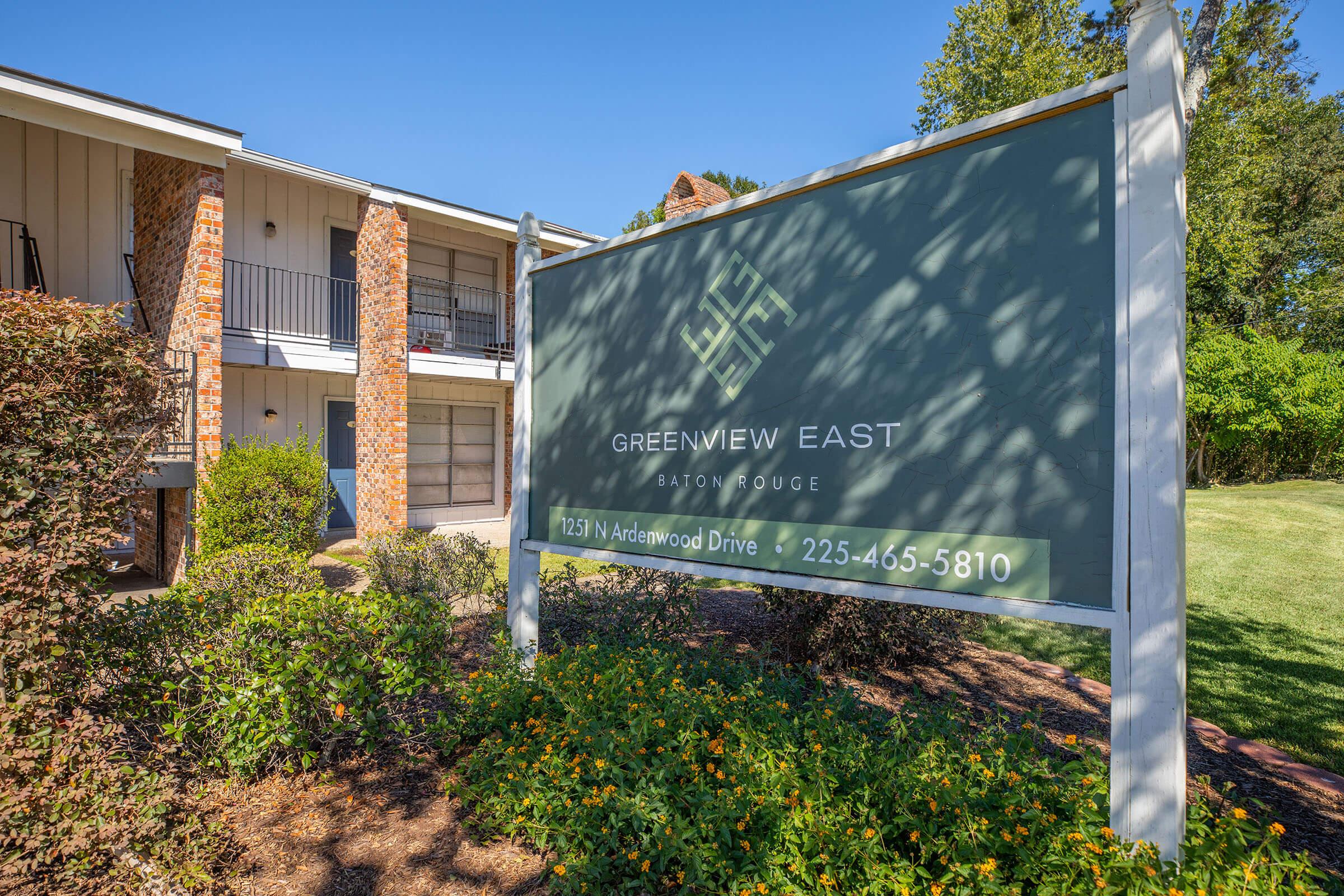
3 Bed 2 Bath

























Neighborhood
Points of Interest
Greenview East
Located 1251 N Ardenwood Drive Baton Rouge, LA 70806Bank
Cinema
Elementary School
Entertainment
Fitness Center
Golf Course
Grocery Store
High School
Mass Transit
Middle School
Park
Post Office
Preschool
Restaurant
Salons
Shopping Center
University
Contact Us
Come in
and say hi
1251 N Ardenwood Drive
Baton Rouge,
LA
70806
Phone Number:
225-250-5768
TTY: 711
Office Hours
Monday through Friday: 8:00 AM to 5:00 PM. Saturday: 10:00 AM to 2:00 PM.